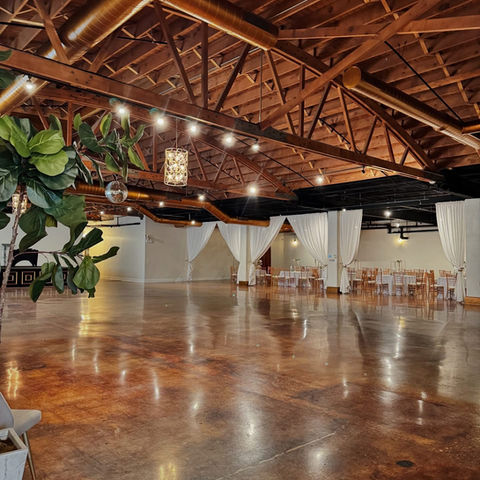
AMENITIES
12000sf of Private Event Space Main Floor
5000sf of Private Event Space in Lower Level Lounge
Private Suite/Green Room
Lounge Furniture
14 60" Round Wood Tables
6 Rectangular Tables
High Top Tables
260 Natural Chiavari Chairs
360 Custom Bar
Photo & Video Booth
Cafe Lighting Throughout
7 Dimmable Chandeliers Throughout
Bluetooth Speakers & Mics
Coat Check
AV Projector
Venue Manager On Site
Security Officers
Custom DJ Booth
First Floor, ADA Compliant
Prep Kitchen
30' Stage
Onsite Parking & Valet Service Available
Retractable Glass Garage Doors
Our Spaces
1
MAIN GALA&GALLERY
The Main Hall and Gallery Room are located on the first floor of the venue. Two multi-use spaces that join. They provide the perfect setting for large & smaller scale celebrations and events. Customizable to your exact liking.
2
THE GET READY ROOM
Our private suite otherwise known as our Get Ready Room. Accessible through our private entrance. This thoughtfully designed area is the perfect place for the “man cave”, band dressing room or VIP hide away.
3
THE LOWER LEVEL
The Lower Level Social Club is located on the lower level of the venue. Our lower-level social club exudes an inviting atmosphere, reminiscent of a classic speak-easy with a modern twist. As you step through the doors, you're greeted by dim, ambient lighting casting a warm glow across lounge seating arranged in intimate clusters, creating the perfect setting for engaging conversations and relaxation. Whether it's a birthday celebration, corporate event, or an intimate soirée, our venue offers a discreet and elegant space for any occasion.















